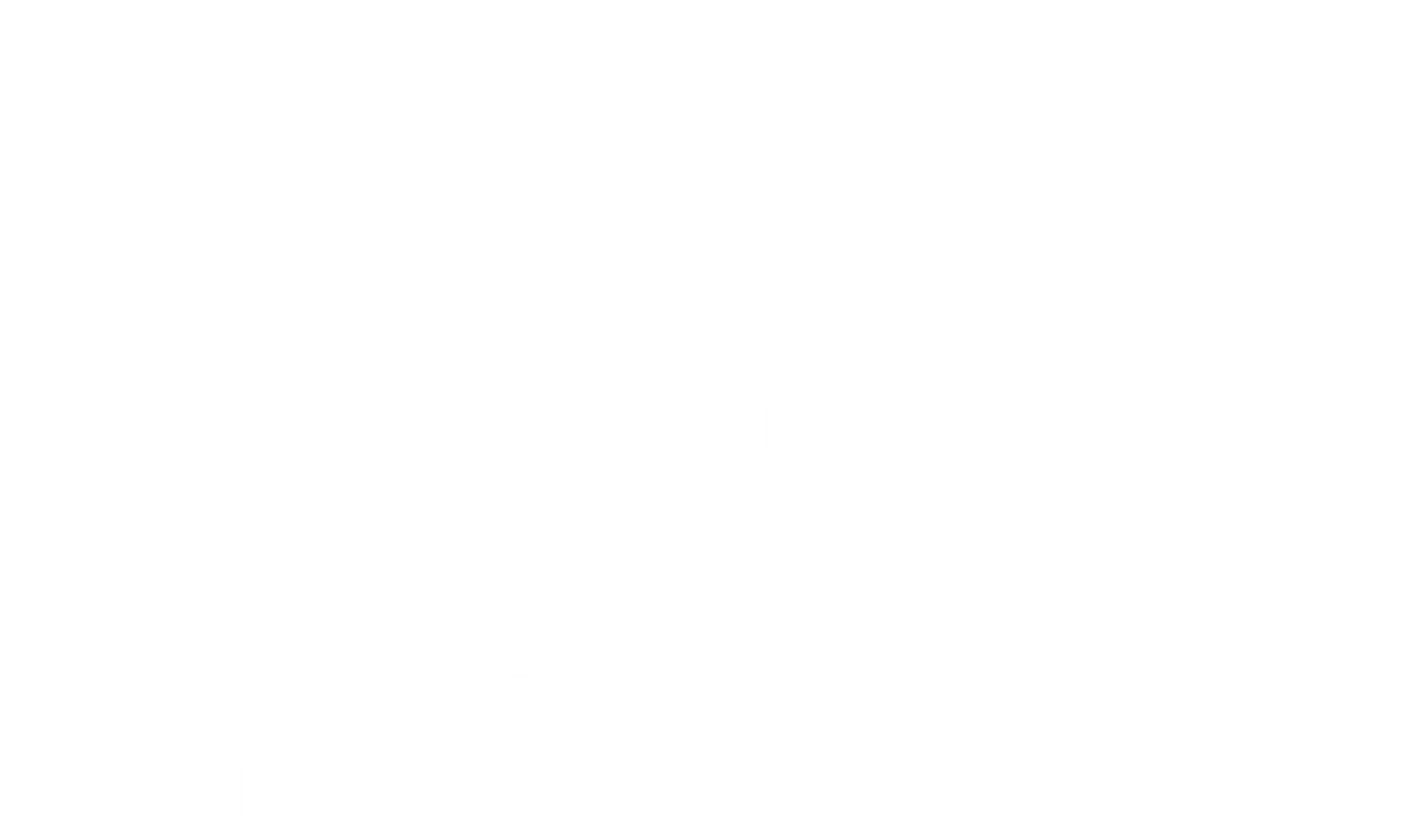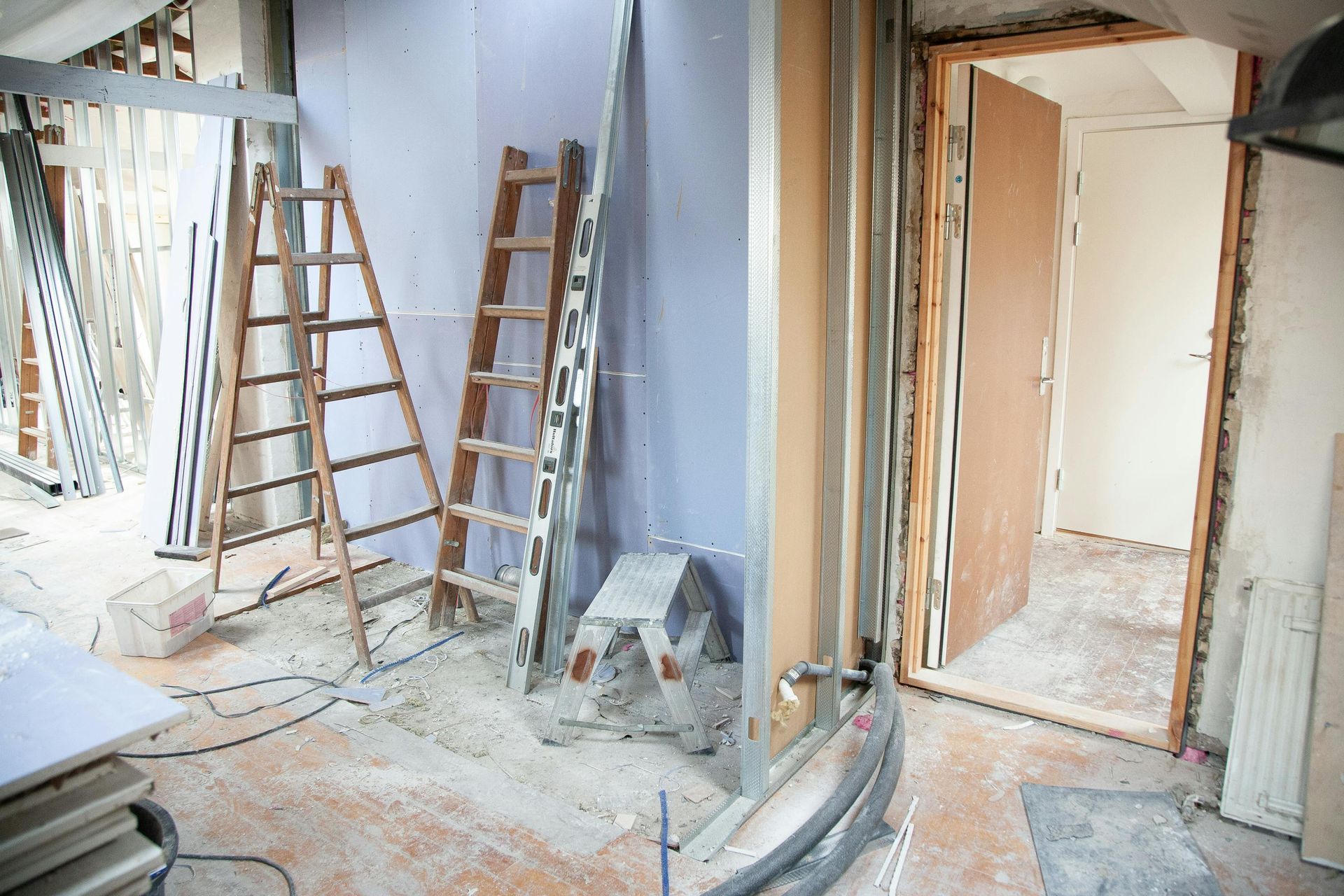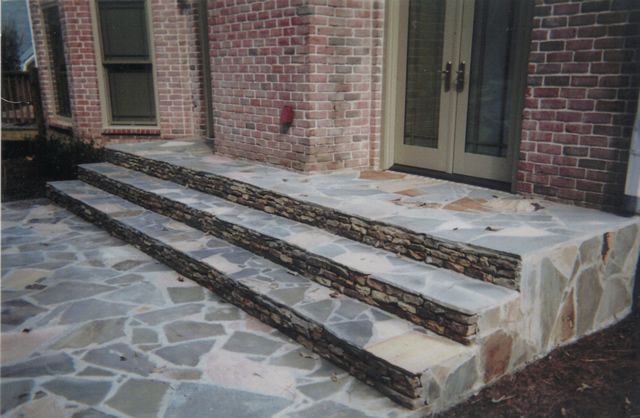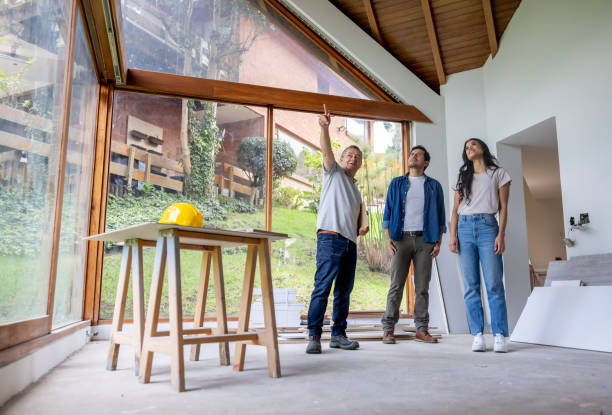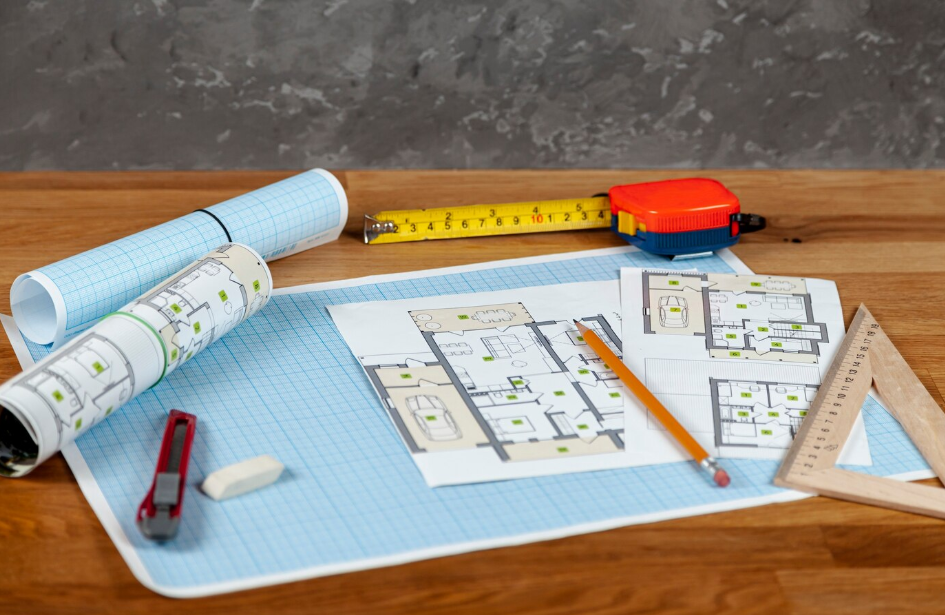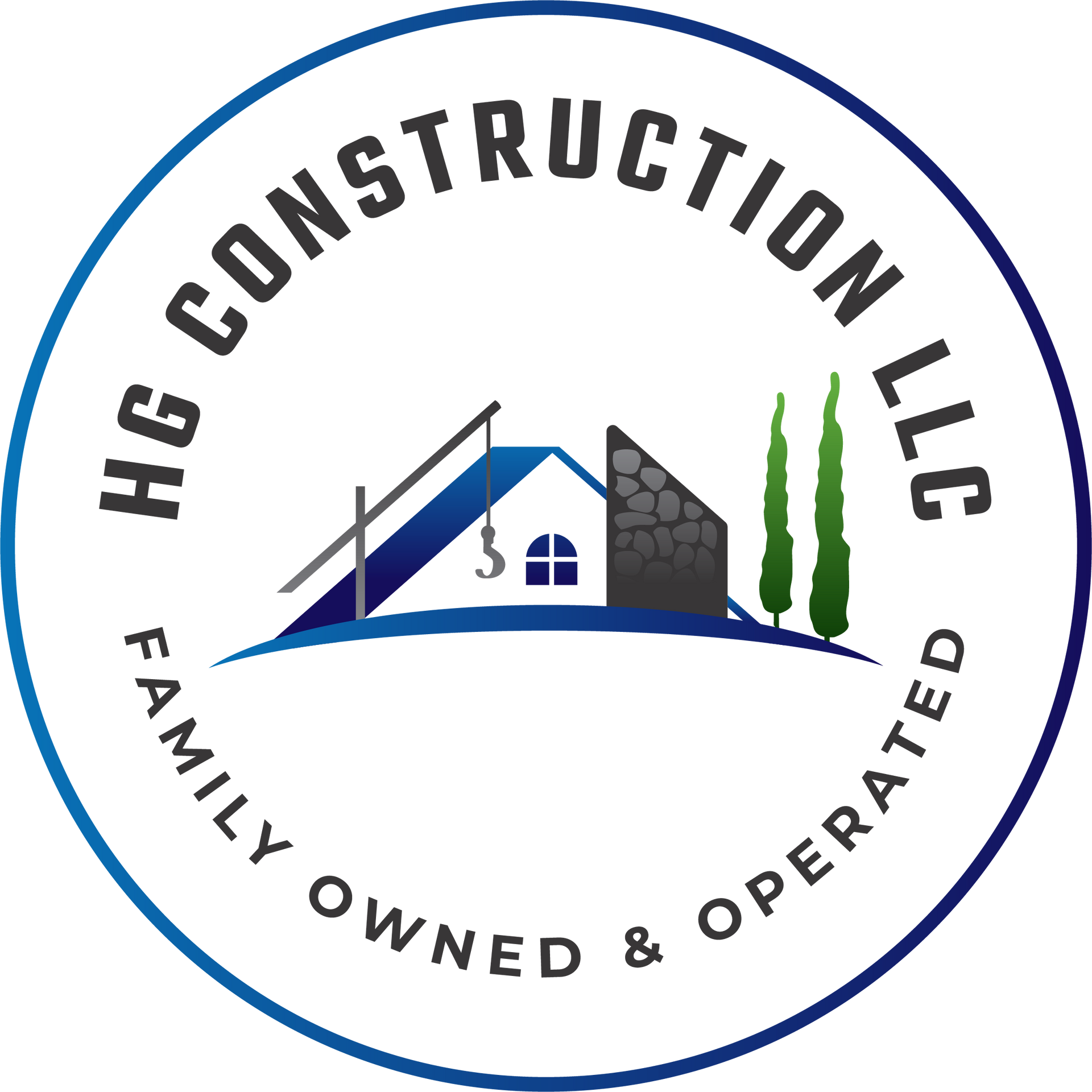The Foundation Comes First: A Complete Guide to Home Additions & Structural Remodeling in North Georgia
Homeowners across North Georgia are expanding and transforming their homes more than ever before. Whether it's building a spacious primary suite, adding a sun-filled living room extension, creating a guest wing for visiting family, or adding a garage with a bonus room, home additions are becoming the go-to solution for growing families and modern living needs.
But here’s the truth: the long-term success of any home addition doesn’t start with paint colors, flooring choices, or architectural style — it starts with what you can’t see once the project is done. It starts with the foundation.
At HG Construction LLC, we have built and reinforced countless foundations for home additions across Cumming, Alpharetta, Roswell, Milton, Gainesville, and surrounding North Georgia communities. Many homeowners first come to us because they’ve seen what happens when additions are built without proper soil preparation, correct foundation engineering, or expert framing connection to the original structure. The result can be sagging floors, cracked walls, water intrusion, foundation shifting, and costly fixes later.
This guide explains the realities most homeowners aren’t told until it’s too late — and why choosing a contractor with true structural experience makes all the difference.
The Foundation: Where Addition Success Begins
In North Georgia, foundations experience pressure that homeowners in other regions never deal with. Our infamous Georgia red clay expands when wet and contracts during dry spells. That movement affects everything sitting on top of it. If the contractor building your addition doesn’t understand soil compaction, concrete curing, moisture barriers, slab thickness, rebar reinforcement, and proper tie-in to your home’s existing structure, the foundation simply won’t perform long-term.
The foundation is not just the concrete pad beneath the structure. It sets the tone for the entire addition — determining stability, energy efficiency, moisture resistance, and even the appearance of walls and flooring inside the space. A poor foundation eventually shows through in uneven flooring, wall cracks, sticky doors, separated trim, and expensive long-term issues.
HG Construction begins every addition by assessing soil conditions, evaluating property grade and water flow, determining the appropriate foundation type, and planning drainage solutions. This stage is methodical and precise, because cutting corners on foundation work isn’t just risky — it's financially devastating down the road.
Understanding North Georgia's Building Environment
From Lake Lanier properties with sloped terrain to wooded Alpharetta lots with dense root systems, every location presents different challenges. A well-built addition must acknowledge:
• The shifting nature of clay-heavy soil • The presence of tree roots and organic ground materials • Drainage needs to keep water away from the foundation • The need for reinforced footings to handle soil pressure • Seamless integration with the existing foundation and structure
This isn’t textbook knowledge — it’s experience-based problem solving. Over the years, we’ve seen many improperly installed additions in North Georgia fail because the contractor treated the foundation like an afterthought instead of the structural cornerstone it is.
From Idea to Structure: How an Addition Comes Together
Design and Planning
Every great addition starts with clarity. Before we ever break ground, HG Construction works directly with the homeowner to understand their goals and how the addition will connect with the rest of the property. We discuss layout, functionality, future needs, and how to create a seamless look and feel with the original home.
We also manage planning steps that many homeowners don’t think about, such as permitting, engineering coordination when required, and ensuring the design meets local code standards across Cumming, Forsyth County, Fulton County, and surrounding jurisdictions.
Site Preparation & Ground Work
Once plans are approved, we prepare the build site. This includes clearing brush or old structures, grading the ground, and addressing drainage paths so water moves away from the home — not toward it. Proper compaction of the soil follows, a step critical in our region, where loosely compacted clay will settle and cause cracking or sinking slabs.
Foundation Construction
When the ground is set, the formwork goes in and foundation steel reinforcement is installed. Then comes the concrete pour — using a proper PSI mix engineered for durability. We carefully integrate vapor barriers, moisture protection, and the correct thickness and reinforcement structure. Once poured, we allow appropriate curing time, because rushing this step compromises integrity.
Framing & Structural Connection
When the foundation is ready, framing begins. The addition must not only support itself — it must connect firmly and precisely with the existing home to avoid separation over time. Walls are framed, rooflines are blended, and load paths are established. Structure comes before beauty, but both matter.
At this stage, windows, doors, roofing, exterior siding, and insulation come into play. We match materials and construction style so the addition looks and performs like it has always been part of the original house — not an afterthought.
Interior Build-Out
Once the exterior shell is finalized and watertight, interior systems are installed — electrical, HVAC extensions, plumbing if required, insulation, drywall, and trim. Flooring, paint, and finishes bring the space to life. The final result should feel seamless and natural.
Why Experience Matters More Than Blueprints
Many homeowners compare estimates and assume all contractors approach additions the same way. Unfortunately, that’s not the case. Foundation mistakes and poor tie-in to the original structure are among the most expensive remodeling problems to fix — and they often happen because someone trusted a contractor who offered a low price but lacked true expertise.
A home addition isn't a deck or a cosmetic remodel — it changes the footprint and structure of your home. This requires a licensed contractor with proven experience in:
• Structural load calculations • Foundation reinforcement • Moisture barrier installation • Grading and drainage design • Frame tying and roof blending • Local building codes & permitting
These skills protect your investment and ensure the addition doesn't just look good on move-in day — it looks and performs just as well in 20 years.
Avoiding Costly Mistakes
We see three main mistakes that cost homeowners thousands in repairs:
1. Choosing the cheapest bid — Low prices often mean incomplete foundation work or improper soil prep. What looks affordable now becomes expensive later.
2. Relying on subcontractors without oversight — Some builders outsource core structural work without supervision. HG Construction performs and manages foundational tasks in-house or with trusted, long-term partners only.
3. Rushing planning or inspection stages — Good building takes patience and precision. We take time to get engineering and prep right before moving forward.
Our company’s reputation is built on the jobs we take pride in — not the ones we rush to finish.
Working With HG Construction: The Difference
We approach home additions with the same care and skill we’d use building our own homes. Our clients choose us because we bring:
• True foundation and framing expertise • Local knowledge of Georgia soil & elevation challenges • Clear communication and timelines • Professional permitting and compliance • Craftsmanship quality that lasts
The goal is simple — when we finish an addition, it should feel like it has always been part of your home, both visually and structurally.
Where We Build
HG Construction proudly builds additions and structural upgrades throughout North Georgia, including:
Cumming • Alpharetta • Roswell • Milton • Johns Creek • Dawsonville • Gainesville • North Atlanta suburbs
Start Your Home Expansion With Confidence
If you're thinking about expanding your home, building a new living area, adding a garage with a second-story room, or constructing a sunroom or porch enclosure, HG Construction is ready to guide you from idea to completion. Your addition deserves a foundation that will stand the test of time — and so does your investment.
Schedule your consultation today
📞 (470) 955-4260
Request an estimate online
Your home addition should be built on strength, expertise, and care — and with HG Construction LLC, it will be.
